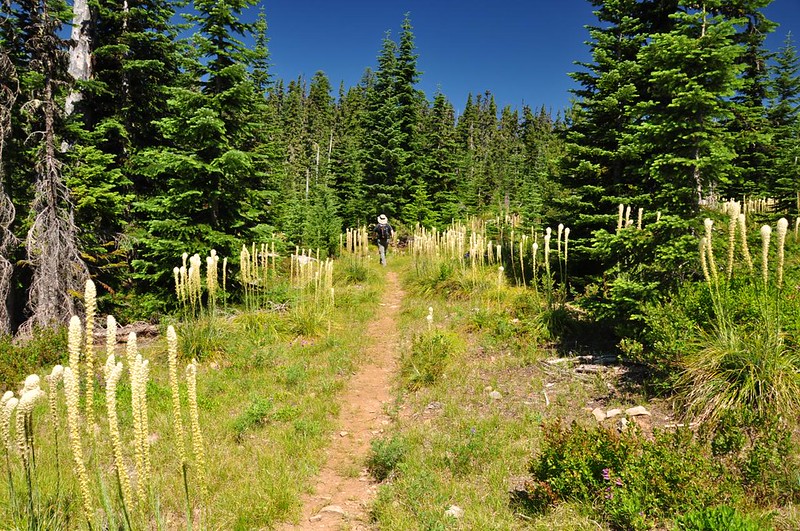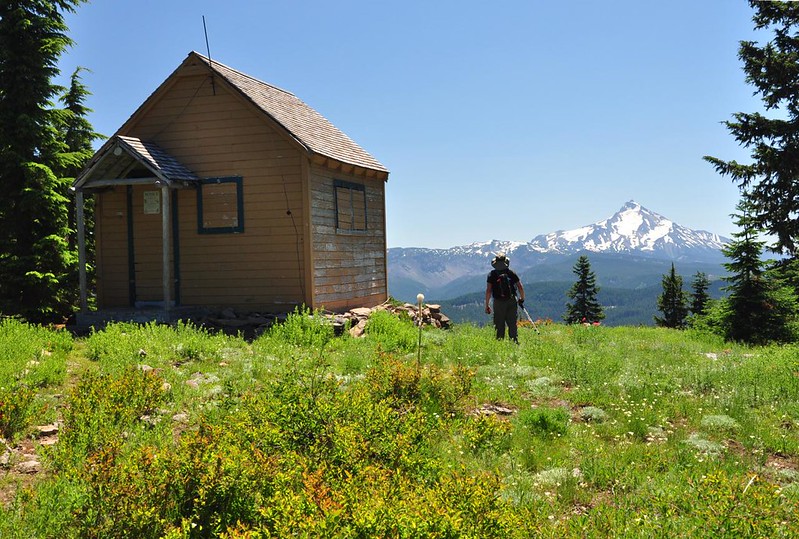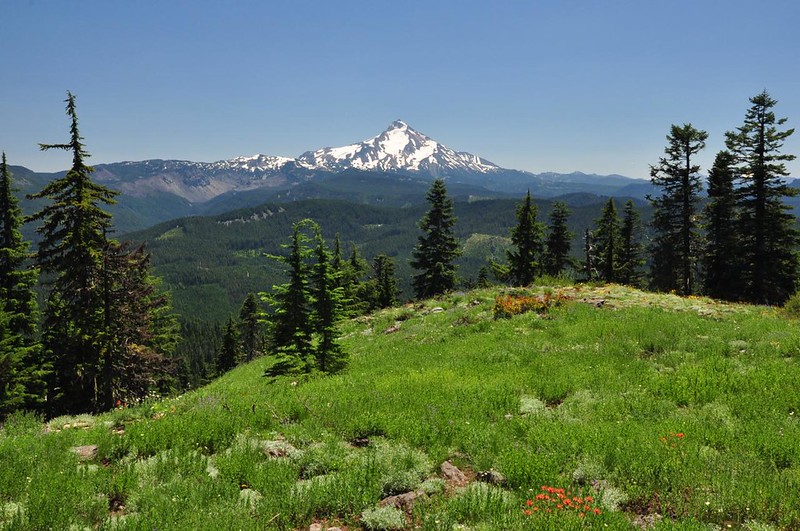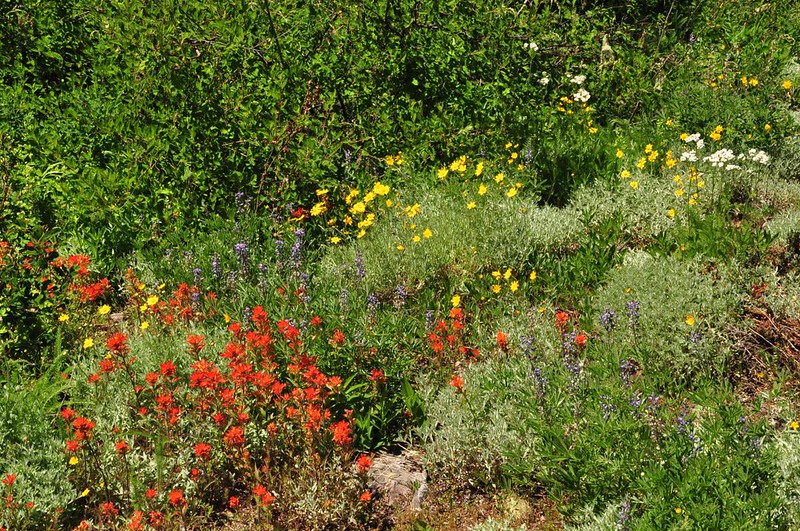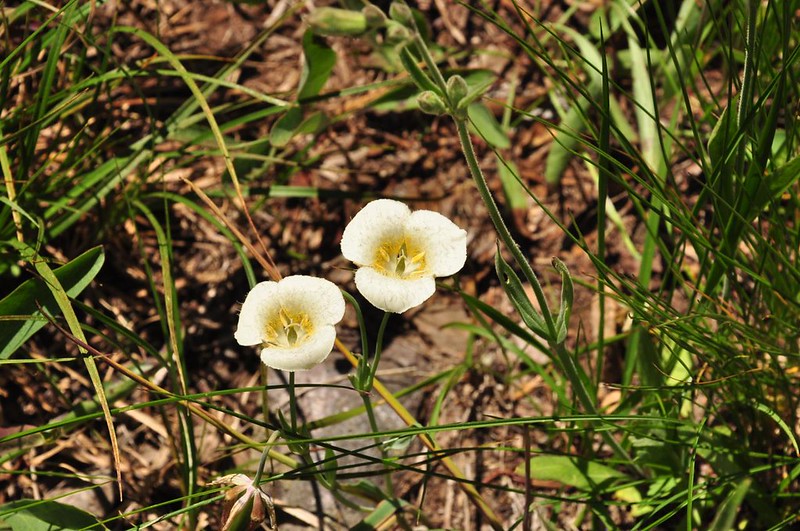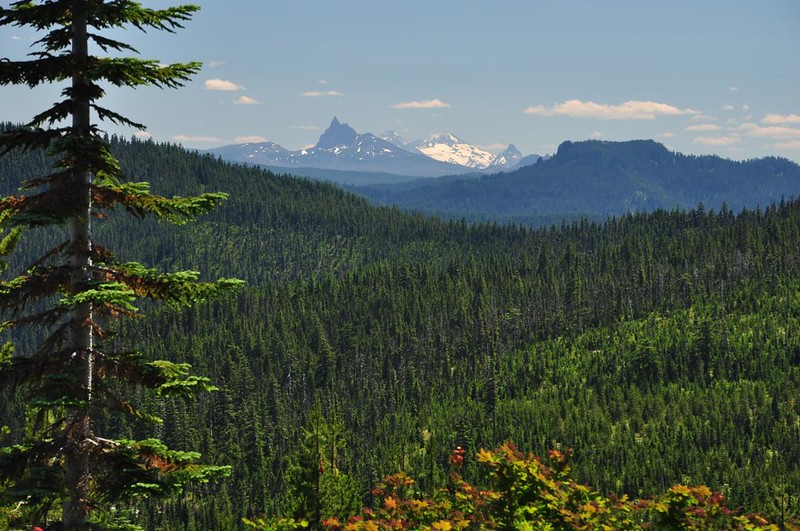Type: Three-legged tower
Status: Gone
Elevation: 5,277′
Visited: July 14, 2013
This site doesn’t count towards my Visit Every Standing Lookout in Oregon challenge because the lookout here is no longer standing, only the living quarters. But I wanted to write an entry for it anyway.
It was a pleasant two-mile hike from the trailhead to the summit, and we passed some nice wildflowers:
The old cabin that once served as living quarters for the lookout tower its in a pretty meadow with a fantastic view:

I assume this was part of the support system for one of the tower legs:
I went inside the cabin and had a look around. People do stay overnight here, but there is plenty of evidence of rodents:
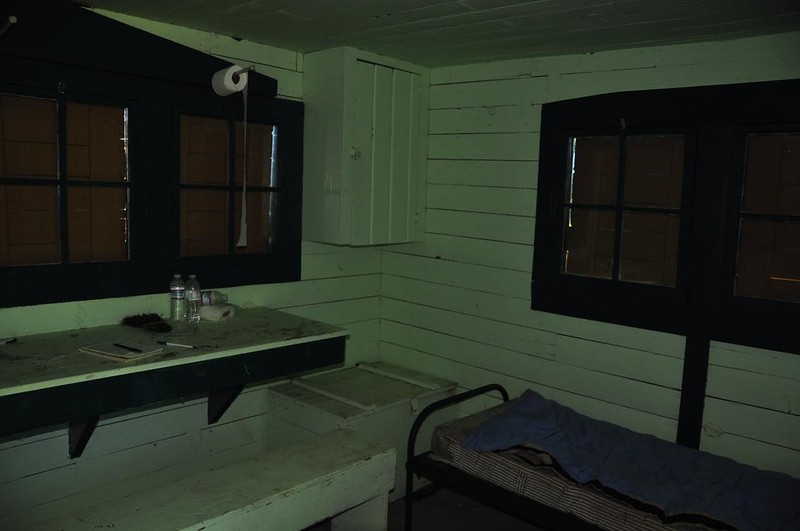
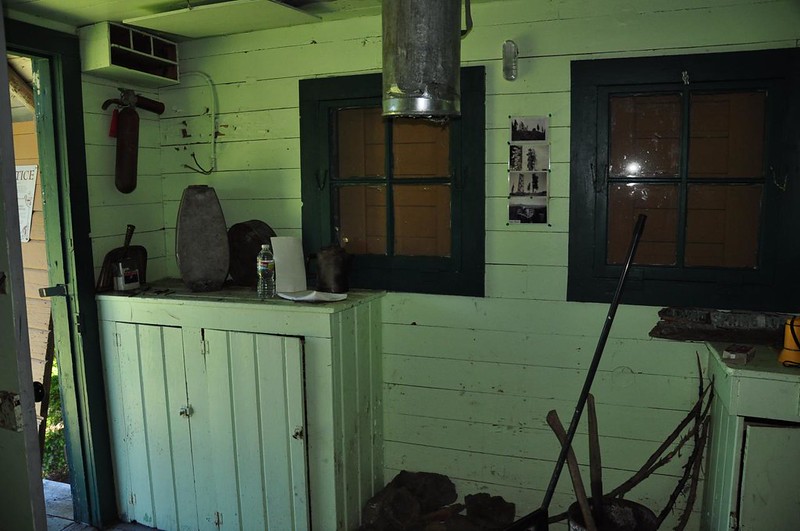
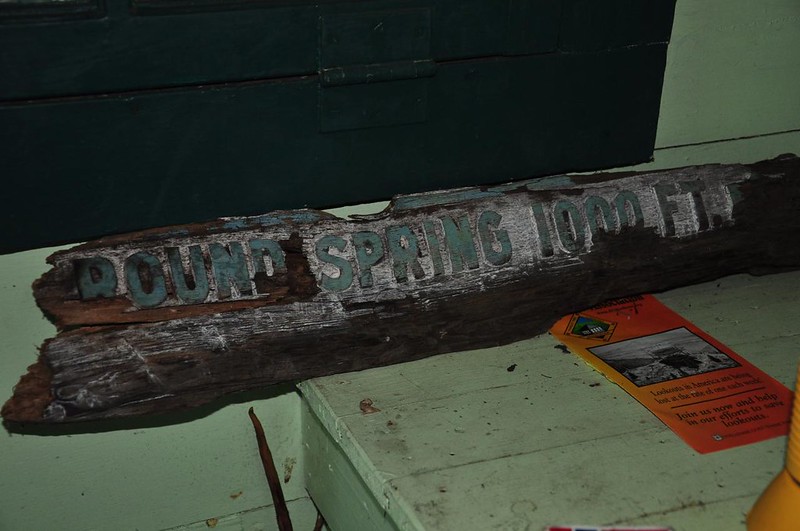
The views here are awesome, especially of Mt. Jefferson:
Olallie Butte:
Wildflowers in the summit meadow:
We hadn’t been able to see Three Fingered Jack and the Three Sisters from the summit because of trees, but got a good look on the way down:
More information
Forest Lookouts
Rex’s Forest Fire Lookout Page
Peakbagger
Panorama Photos
Geocache
Directions
The trailhead is on Road 6355. Driving directions are here.
History
A 60′ tower with three legs and an observation platform was built in 1919, along with living quarters on the ground.

The 1936 photo below shows two cabins, the one that still stands today and a different log cabin on the right. It’s unclear if the log cabin was built first and the frame cabin came later:
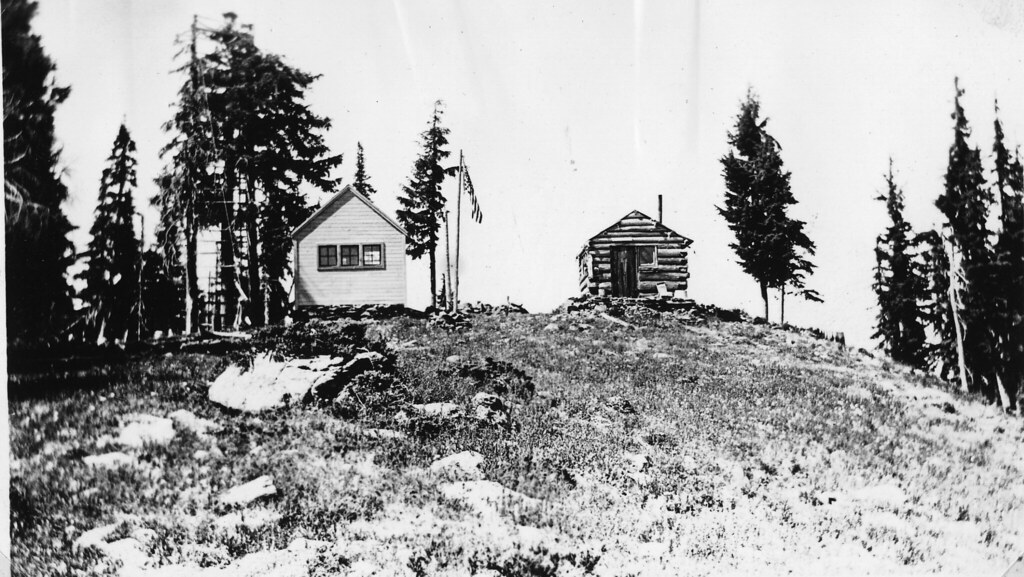
USFS
This 1955 photo shows both cabins again, although the log cabin has crumbled quite a bit since the previous photo:
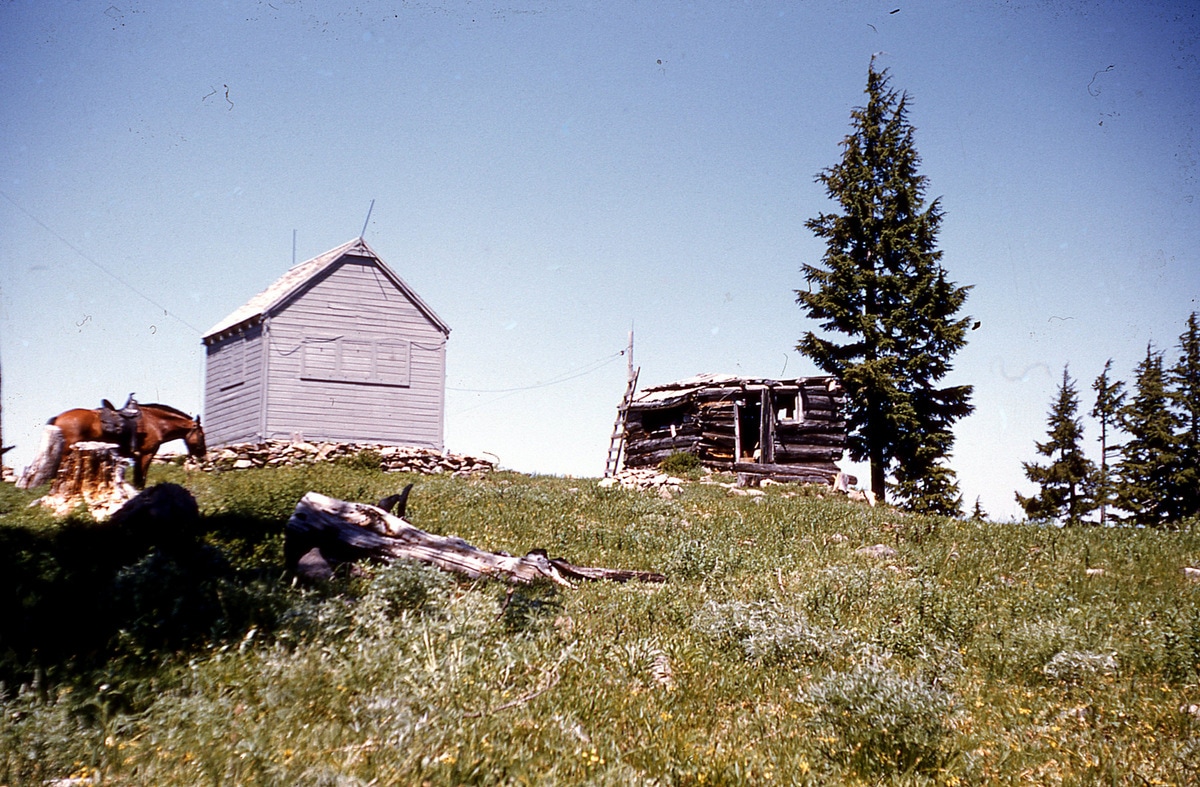
USFS
In that 1936 photo above you can see on the left side what appears to be a ladder in a stand of trees, perhaps for a crow’s nest. Here’s a better shot of that:
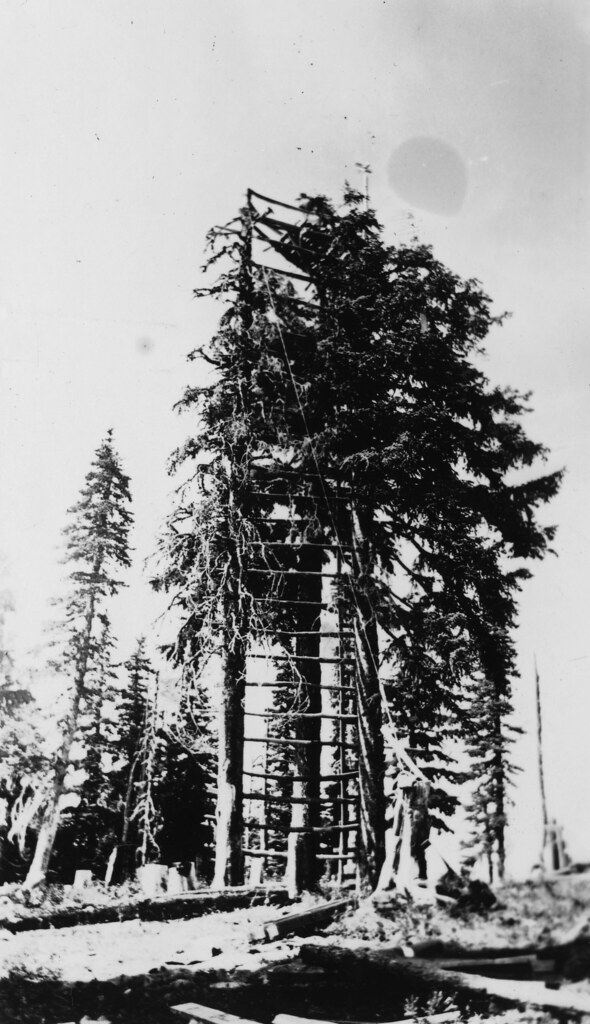
USFS
The three-legged tower was removed in 1967 but the cabin remained. After falling into disrepair a group of volunteers undertook a restoration project in 2002. The Inventory Form pdf linked on this page gives all the details. Here is an excerpt:
The majority of the volunteers spent most of the first day packing required supplies and tools almost two miles into the cabin location. This was a tremendous effort as use of the motorized trail packers required cutting of numerous logs which had fallen across the trail. Even with the logs cleared, the motorized packers were not suitable for the trail design or terrain and tipped over numerous times. Most of the supplies were physically packed the last quarter mile to the site with some of the more awkward pieces such as ladders and long trim boards, being hand carried the entire distance. This project would not have been completed without the dedicated assistance of the following District volunteers: Gary McCullough, Don Davison, Larry Reed, Tom Turner, Karen Muchmore, David Goodenough, Doug Runyon, Silke Diillmann, Glenda Goodwyne, Corissa Larvik, Dan Crump, Mark Schoenborn, and Site Steward, John Rice who assisted District heritage personnel in assessing needed repairs and taking measurements for replacement lumber earlier in the season.
There were several aspects to the restoration with the principle goal being to weatherproof the building and protect it from the elements. This involved replacement of the deteriorated shingle roof and the storm collar around the chimney, both of which were allowing water to penetrate to the interior of the cabin. Several of the windows were also broken and in need of replacement. A missing window casing and aseveral missing storm shutter boards, also allowed moisture inside the structure. Other elements needing attention were missing or deteriorated corner and window trim boards, decayed porch lumber, decayed log supports and rafters for the porch roof, and peeling or nonexistent paint, both interior and exterior.
